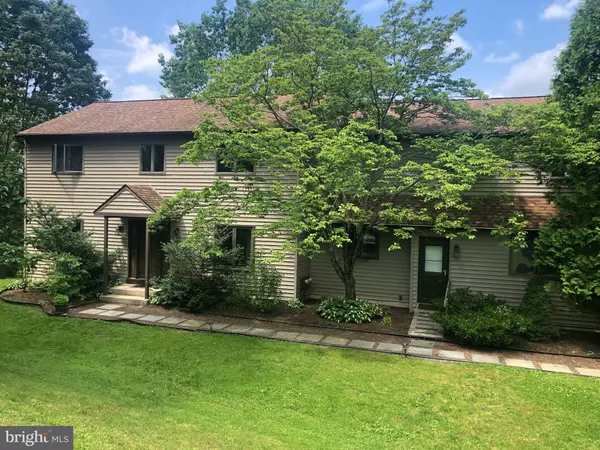For more information regarding the value of a property, please contact us for a free consultation.
1614 RESNICK RD Kennett Square, PA 19348
Want to know what your home might be worth? Contact us for a FREE valuation!

Our team is ready to help you sell your home for the highest possible price ASAP
Key Details
Sold Price $425,000
Property Type Single Family Home
Sub Type Detached
Listing Status Sold
Purchase Type For Sale
Square Footage 2,860 sqft
Price per Sqft $148
Subdivision None Available
MLS Listing ID PACT474232
Sold Date 11/15/19
Style Traditional
Bedrooms 4
Full Baths 3
Half Baths 1
HOA Y/N N
Abv Grd Liv Area 2,860
Originating Board BRIGHT
Year Built 1984
Annual Tax Amount $9,124
Tax Year 2018
Lot Size 3.100 Acres
Acres 3.1
Lot Dimensions 0.00 x 0.00
Property Description
With the drop in interest rates, this lovely 4 bedroom, 3 1/2 bath home on 3 acres in award winning Unionville/Chadds Ford School District is even more affordable. The price was just reduced and the carpet was just replaced so what are you waiting for? The first floor features a formal living and dining room, a breakfast room with doors to the deck, a kitchen with newer appliances and granite counter tops, a family room with a wood burning stove and a fantastic sunroom with another set of doors to the covered deck. The sunroom is where you will want to start and finish your day. The 2nd floor has 3 bedrooms plus an in-law suite with a bedroom, kitchenette, living area and a private entrance. If you don t need the in-law suite, then this space would make a great home office. For additional living space, the finished basement has a recreation, office and exercise area with outside access. For those looking for a place to keep a pony or horse, look no further. This wonderful property comes complete with a small barn. This home is privately situated at the end of a cul-de-sac and close to Rt. 926 and Rt. 1 for easy commuting. Most of the carpets have just been replaced so schedule your appointment today.
Location
State PA
County Chester
Area Pennsbury Twp (10364)
Zoning R3
Rooms
Other Rooms Living Room, Dining Room, Primary Bedroom, Bedroom 2, Bedroom 3, Bedroom 4, Kitchen, Family Room, Breakfast Room, Sun/Florida Room, Exercise Room, In-Law/auPair/Suite, Other
Basement Fully Finished, Walkout Level
Interior
Interior Features 2nd Kitchen, Attic, Breakfast Area, Carpet, Ceiling Fan(s), Dining Area, Family Room Off Kitchen, Floor Plan - Traditional, Formal/Separate Dining Room, Kitchen - Island, Kitchenette, Primary Bath(s), Stall Shower, Upgraded Countertops, Walk-in Closet(s), Wood Stove
Hot Water Electric
Heating Heat Pump(s)
Cooling Central A/C
Flooring Carpet, Hardwood
Fireplaces Number 1
Fireplaces Type Wood
Equipment Dishwasher, Dryer, Washer
Fireplace Y
Appliance Dishwasher, Dryer, Washer
Heat Source Electric
Laundry Main Floor
Exterior
Exterior Feature Deck(s)
Parking Features Garage - Side Entry, Inside Access
Garage Spaces 5.0
Water Access N
Accessibility Chairlift
Porch Deck(s)
Attached Garage 2
Total Parking Spaces 5
Garage Y
Building
Lot Description Cul-de-sac
Story 2
Sewer On Site Septic
Water Well
Architectural Style Traditional
Level or Stories 2
Additional Building Above Grade
New Construction N
Schools
School District Unionville-Chadds Ford
Others
Senior Community No
Tax ID 64-03 -0004.01D0
Ownership Fee Simple
SqFt Source Estimated
Special Listing Condition Standard
Read Less

Bought with Marcee Kay McMullen • Keller Williams Real Estate - West Chester
GET MORE INFORMATION




